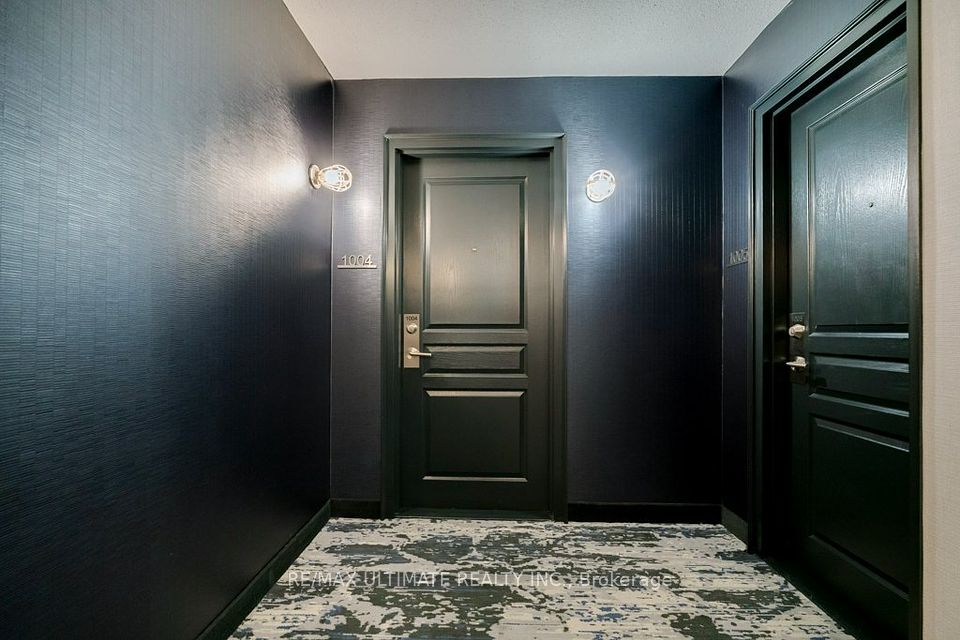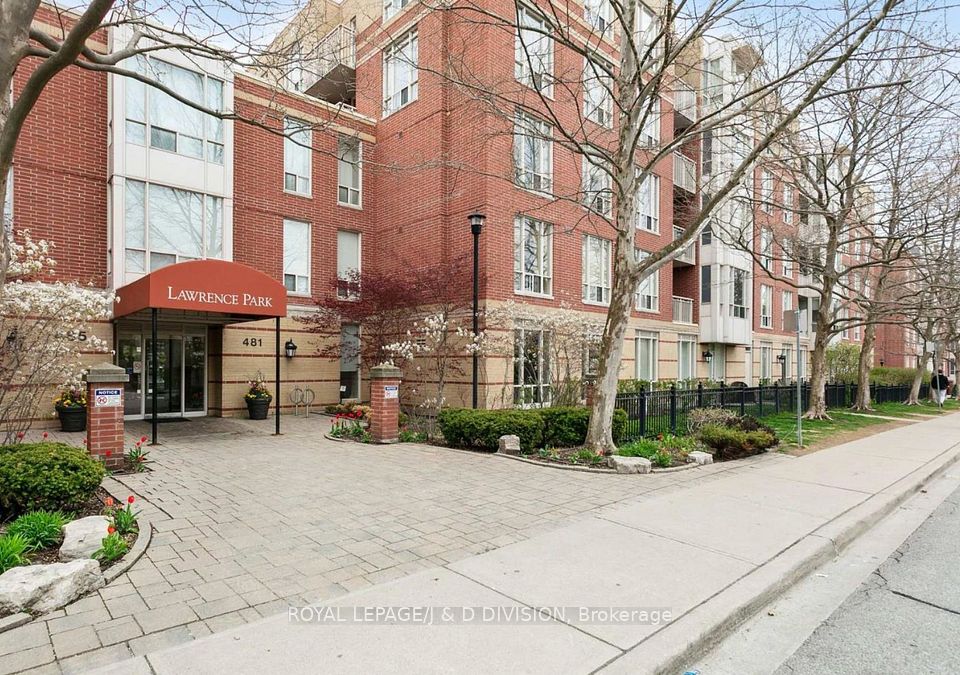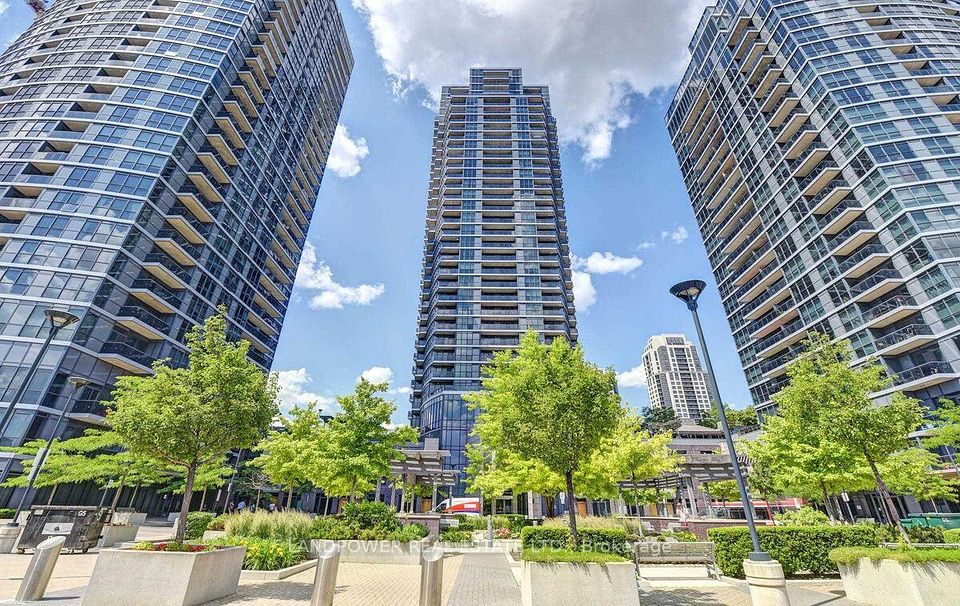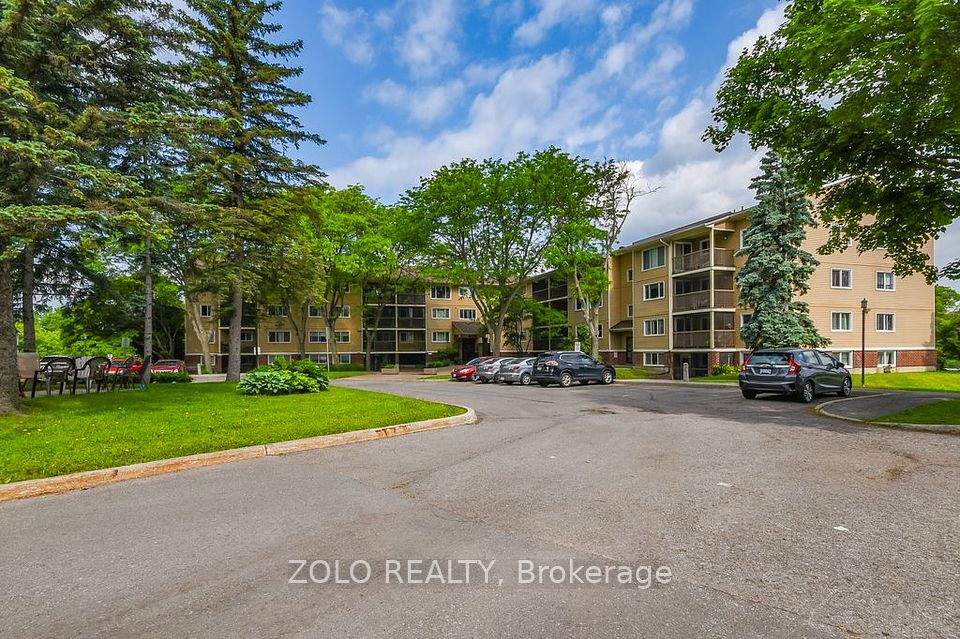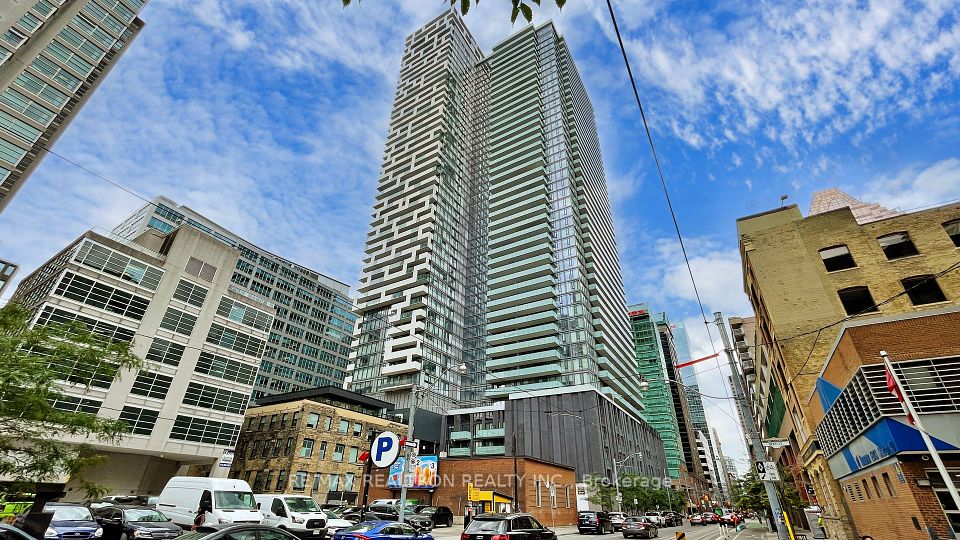$725,000
65 St Mary Street, Toronto C01, ON M5S 0A6
Property Description
Property type
Condo Apartment
Lot size
N/A
Style
Apartment
Approx. Area
500-599 Sqft
Room Information
| Room Type | Dimension (length x width) | Features | Level |
|---|---|---|---|
| Living Room | 6.34 x 3.5 m | Hardwood Floor, Combined w/Dining, W/O To Balcony | Main |
| Dining Room | 6.34 x 3.5 m | Hardwood Floor, Combined w/Living | Main |
| Kitchen | 6.34 x 3.5 m | Hardwood Floor, Open Concept, Window | Main |
| Bedroom | 2.93 x 3.75 m | Hardwood Floor, Closet, Window | Main |
About 65 St Mary Street
Gorgeous Luxury U Condo In The Heart Of Downtown Toronto. The Most Coveted Building At Bay & Bloor. Your Luxury Lifestyle Meets Convenience, Rarely Find Large One Bedroom With 542 Sq Ft, Functional Layout. Large Balcony. 9' Ceiling. Open Concept Modern Kitchen, Integrated Appliances With Centre Island. Floor To Ceiling Windows. The Entire Unit Is Freshly Painted. Amazing Rooftop State Of The Art 4200 Sqft Of Amenity Space Offers Gym, Party Room, Billards Room & Library. Steps To Yorkville, Restaurants, Eataly, Whole Foods, Ttc Subway, High-End Shopping Such As Holt Renfrew, Harry Rosen & Designer Brands. Next To U Of T Campus, Great For Investors & Also End-Users.
Home Overview
Last updated
May 28
Virtual tour
None
Basement information
None
Building size
--
Status
In-Active
Property sub type
Condo Apartment
Maintenance fee
$415.42
Year built
--
Additional Details
Price Comparison
Location

Angela Yang
Sales Representative, ANCHOR NEW HOMES INC.
MORTGAGE INFO
ESTIMATED PAYMENT
Some information about this property - St Mary Street

Book a Showing
Tour this home with Angela
I agree to receive marketing and customer service calls and text messages from Condomonk. Consent is not a condition of purchase. Msg/data rates may apply. Msg frequency varies. Reply STOP to unsubscribe. Privacy Policy & Terms of Service.







